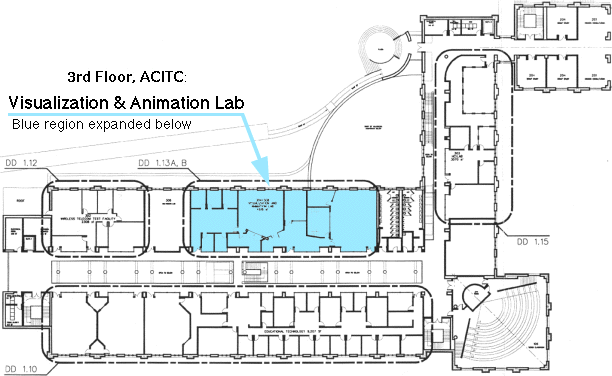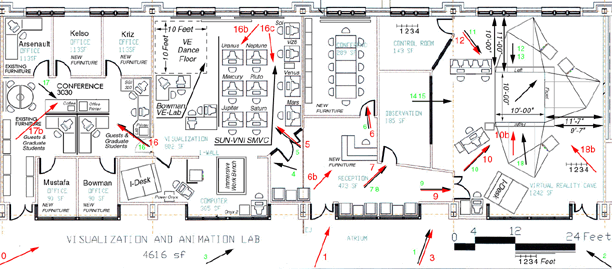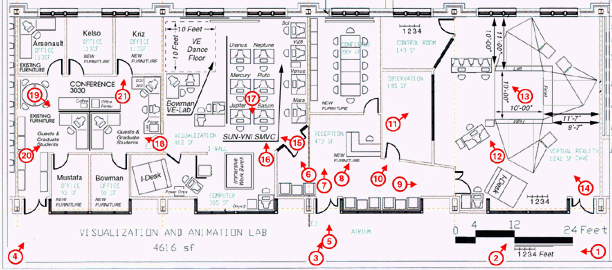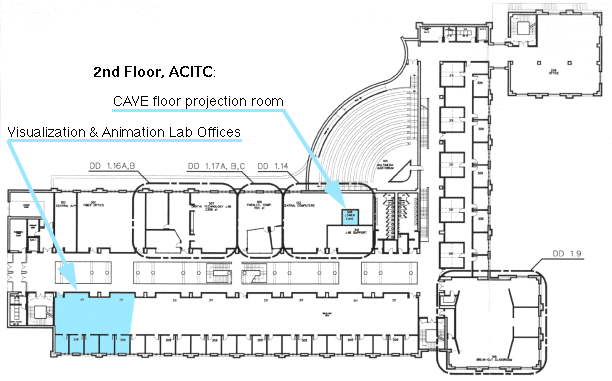Associated Architect: Esocoff & Associates
University Architect: Scott Hurst, Director of Design.
Visualization and Animation Lab Design: Joan McLain-Kark, Assoc Prof , Department of Housing, Interior Design, and Resource Management, College of Human Resources and Education, and Yvan Beliveau, Prof, Department of Building Construction, College of Architecture and Urban Studies.
Special Design Project Report: "Interior Design of the ACITC Visualization
and Animation Laboratory", Ms. Jongran Lee, Dec. 13, 1996, HIDM 5104, Advanced Interior
Design. Report available on request. You can
download
Ms. Lee's Ph.D dissertation from the VTETD Colleciton. Her dissertation
includes constructing a CAVE(tm) walkthru of the Visualization and Animation
Laboratory. We have also made this project a
featured project
Selected drawings from architects and reports are shown below
 |
 |
1 /
2 /
3 /
4 /
5 /
6 /
7 /
8 /
9 /
10 /
11 /
12 /
13 /
14 /
15 /
16 /
17 /
18 /
19
0 /
1 /
3 /
5 /
6 /
6b /
7 /
9 /
10 /
10b /
12 /
16 /
16b /
16c /
16d /
17b /
18b /
ACITC Visualization & Animation Lab | :
Large Format Plan /
Reception Area
UPDATE: March 10, 2001
 |
1 /
2 /
3 /
4 /
5 /
6 /
7 /
8 /
9 /
10 /
11 /
12 /
13 /
14 /
15 /
16 /
17 /
18 /
19 /
20 /
21
MOTION BASE in CAVE FLOOR:
1a /
1b /
2 /
3 /
4
ACITC Visualization & Animation Lab | :
Large Format Plan
 |
2nd Floor, ACITC | :
Large Format Office Plan /
Large Format CAVE floor projection rrom
Back to CAVE Homepage | Back to Visualization Homepage
Virginia Tech
http://www.sv.vt.edu/future/vt-cave/VT/acitc.html
Revised January 18, 1997
| | | 



